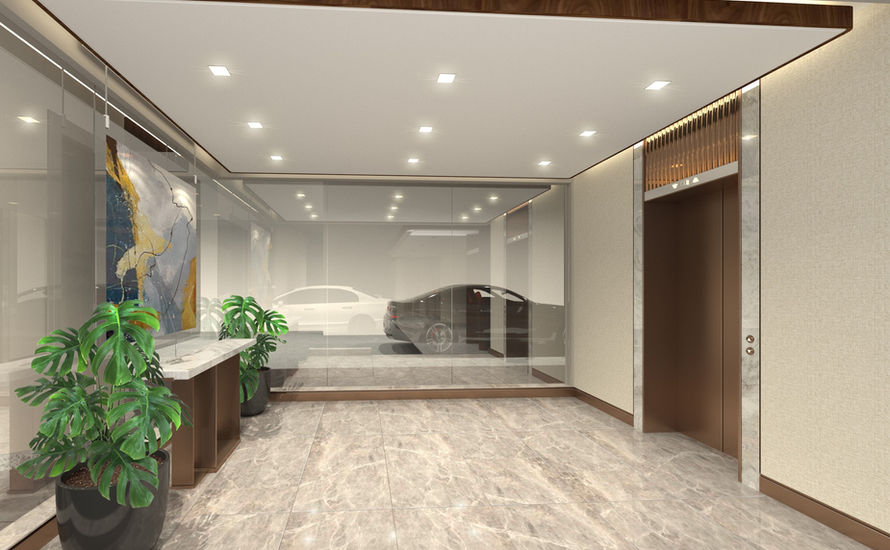bernam st. mall lobby & common areas
2025
"One Bernam: Blending Elegance, Functionality, and Sustainability"
At the heart of One Bernam lies a commitment to blending elegance with functionality, while embracing nature, sustainability, and cutting-edge technology. ASDA has been appointed to design the common areas, function rooms, including lift lobbies and corridors, creating a seamless connection between the building’s striking facade and its interior spaces.
Drawing inspiration from the building’s exterior, the design incorporates organic elements and the use of durable materials like compressed quartz and copper metals, alongside carefully selected floor tiles. The result is a luxurious, yet understated aesthetic—refined and elegant, without being overly ornate. This thoughtful design creates an atmosphere that balances sophistication with a deep respect for the environment.














